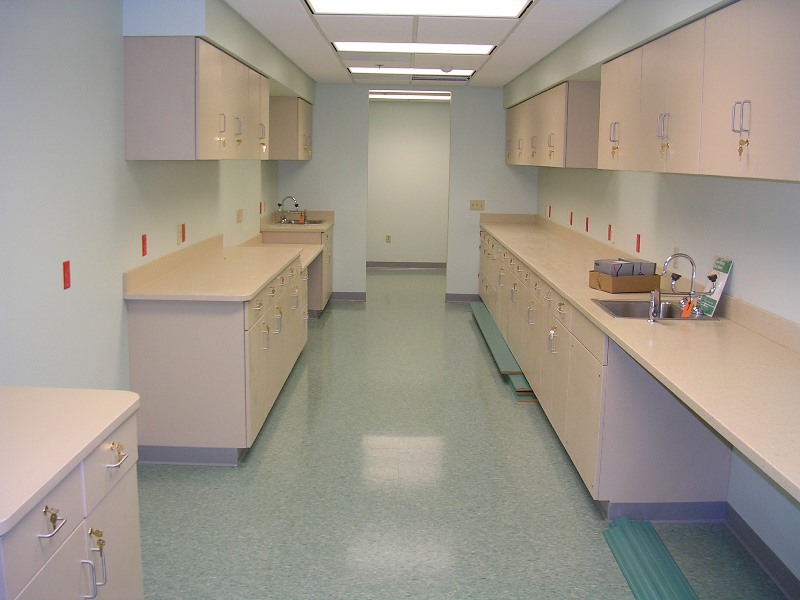8Jul

ProjProject consists of renovation of 5,000 square feet of commercial building for a 10 treatment chair medical oncology suite, including a 797 compliant pharmacy, clean room, ante room, laboratory, nurse station, registration area, and staff support areas.

Construction, design and contracting for Central NY, Hudson Valley, Mohawk Valley, Southern Tier Regions and surrounding areas.
Get the project you deserve with people you can trust.
Construction, design and contracting for Central NY, Hudson Valley, Mohawk Valley, Southern Tier Regions and surrounding areas.
© 1989-2021 Eastman Associates, Inc. of Oneonta, NY. All rights reserved.
© 2021 Eastman Associates, Inc. All rights reserved.

© 2021 Eastman Associates, Inc. All rights reserved.